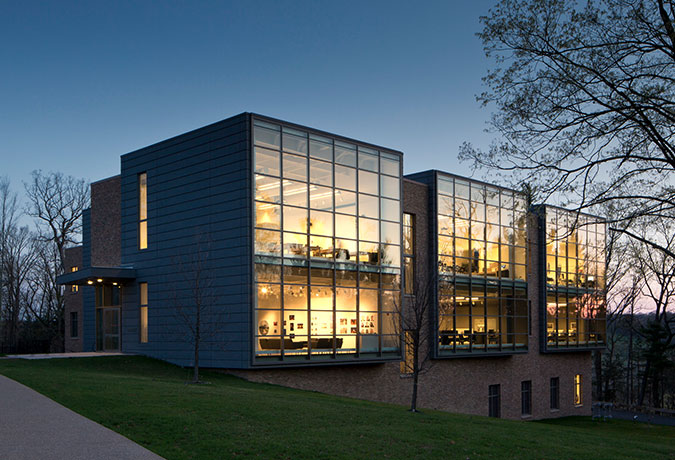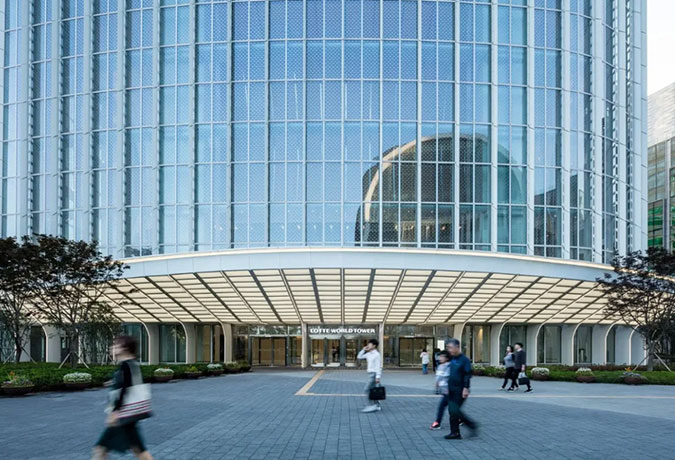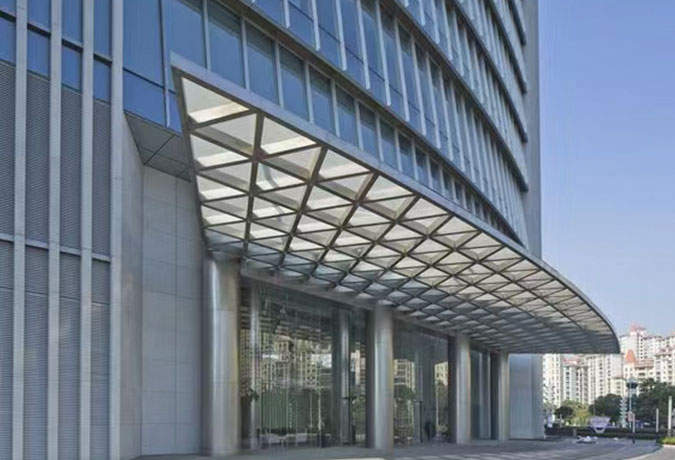It is a highly prefabricated curtain wall system. The curtain wall unit modules are assembled, sealed, and preliminarily debugged in the factory, and then transported to the construction site for hoisting and splicing.
Border Color
Features
| Main Thickness | 4.0mm/3.0mm |
| Mullion Specification | 110mm x 182mm |
| Transom Specification | 110mm x 162/182mm |
| Glazing Rebate | 43mm |
| Exterior Cover Cap Specification | 110mm x 54mm |
| Materials Data | 10kg/m²~18kg/m² |
| MOQ | 250~500kgs/section |
| Delivery Time | 10~20days |
| Alloy | 6063-T5/T6 |
| Surface Treatment | Anodized and electrophoresis, powder coated, fluorocarbon |
| Remarks | We support a variety of customization requirements, including but not limited to length, width, thickness, etc. |
This unitized curtain wall uses high-strength aluminium profiles as the main frame material, combined with double-layer hollow glass, insulation strips and other configurations, so that the curtain wall system has excellent sealing and energy saving, and is an ideal choice for the facade system of modern high-rise buildings.
The aluminium profiles we use are all high-strength 6063-T5/T6 standards, with excellent corrosion resistance, lightness, and processability. At the same time, the profile surface can be anodized, electrophoresed, powder-coated, or wood grain transfer processed according to customer needs. It has a variety of appearances, strong weather resistance, and is suitable for various climate conditions.





